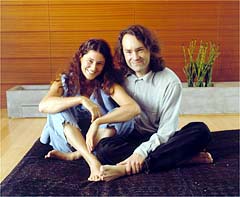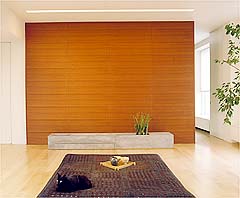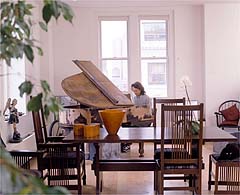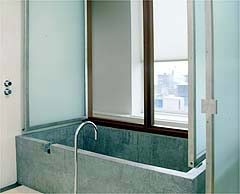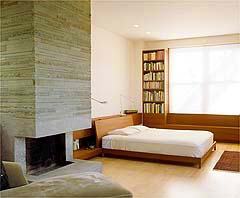Like Music to the Eyes
By William L. Hamilton
August 3, 2000
|
|
|
Photographs by Andrew Bordwin |
|
Christine Sciulli and Carter Burwell |
| |
|
|
|
|
|
Handsome wood and a concrete water trough, top. Hidden technology lets Burwell, above, work anywhere at home. |
| |
![]() ITTING
in the 5.1 surround sound studio installed in his newly renovated apartment
on Hudson Street, Carter Burwell, a film composer, was talking about
romantic comedy.
ITTING
in the 5.1 surround sound studio installed in his newly renovated apartment
on Hudson Street, Carter Burwell, a film composer, was talking about
romantic comedy.
"I find it the most difficult thing," Mr. Burwell, 44, said. "People on screen are happy -- the music is happy. People are sad -- the music is sad. I prefer a more ironic approach. If people are being killed on screen, then I can be carefree," he said, musically speaking.
Mr. Burwell's latest deadline is "Blair Witch 2," to be released on Halloween. His first film assignment was "Blood Simple" in 1984, re released last month. Nearly 50 films, from action to independents, "Three Kings" to "Being John Malkovich," have intervened.
The scrupulously spare 3,000-square-foot loft, which Mr. Burwell shares with his wife, Christine Sciulli, a lighting designer and video artist, is now also a contradiction in creative terms: it conceals more than five miles of analog and digital audio, video and Ethernet cable and 11 electronic patch boxes, which allow Mr. Burwell to compose in the peace of his own apartment -- anywhere from his studio to the bathtub.
"I tried separating my life from my work," said Mr. Burwell, whose previous studio was on 37th Street. "I was a total failure at it."
The new $1.5 million space in the Powell Building is predicated on the reflective pleasures of silence and wired for the chaotic business of sound. It was designed by Desai/Chia Studio, the architects, in cooperation with John Storyk, an acoustical consultant, whose first project was Jimi Hendrix's Electric Ladyland Studios, and Ted Rothstein, an audiovisual and cabling specialist.
"He really appreciates silence," Ms. Chia said of Mr. Burwell. "It was
important that he feel that sense of silence and calm."
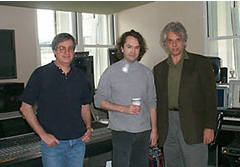 |
|
Ted Rothstein, Carter Burwell, and John Storyk |
Mr. Rothstein, whose clients include Cindy Crawford and Matt Dillon, said of the job, "There's more technology per square inch than I've ever put in a space that size before."
In style, what the composer wanted was a kind of visual quiet, with the resonance of nature in the design's details -- a pond, a fireplace, beautiful woods and interesting stone -- as though he were on a walk through an idealized landscape, like the mountain paths in a Chinese painting.
"I wanted a minimal, if not minimalist, aesthetic," Mr. Burwell said. "I wanted it to be very simple."
He lived in the loft for six years without renovations. "It had been converted by an architect," he recalled. "As you walked through it, you sort of saw his development as an architect: the thesis project, postmodern, neo-Classical. Every room was different."
Many of the 25 windows, with four exposures -- the great brilliance of the space -- had been covered over by walls. "I lived here, clawing away at the wallboard over the windows, Mr. Burwell said.
He was introduced to Ms. Chia and her partner, Arjun Desai, in 1997, by Ms. Sciulli, who had worked with them and was then a friend of Mr. Burwell.
"It's funny to hear you talk about how you've measured the design process, when I'm seeing our relationship," Ms. Sciulli said last week to the architects. Construction was completed two months ago. Mr. Burwell and Ms. Sciulli were married during the renovation -- a romantic reverse on the comedy of most renovation tales.
"He was living in Hell's Kitchen, and I was living in the East Village, and neither place was big enough to cohabitate in," she said. "So this was like moving into a house, after we got married."
Mr. Burwell presented his new architects with pictures, like an un scored
film, as a template for what he hoped to have.
|
|
|
|
|
Photographs by Andrew Bordwin |
|
Top; A water music studio |
"He had a whole portfolio of images," Ms. Chia said. "Natural elements that inspired him -- crystals, the veining of a leaf -- not straightforward design."
In turn, the architects immersed themselves in Mr. Burwell's music, in which they discovered surprising parallels. "He understands the absence of things, as a feature, the way a designer would," Ms. Chia said. "A lot we were able to answer, instead of asking him questions, by just listening to his music."
Mr. Burwell's experiments with unusual instruments, for instance, encouraged the architects to use materials in unconventional juxtapositions, like unfinished concrete and finely polished traditional Italian stucco work, in the bathroom.
"They invited me to be as abstract in our first discussions as possible," Mr. Burwell said. "I tried not to be too specific. I wanted fire. I wanted water."
Together, they established their themes, taking cues from both Western and Eastern architecture -- from wide-plank New England maple floors to Japanese bathhouses.
At the entrance are the loft's open living and dining spaces. A low, raw-concrete watercourse with a small fountain, which focuses the eye and ear, creates the still seclusion of an Islamic courtyard.
"We have a lot of construction going on in TriBeCa," Mr. Burwell said. "Just the tinkling of some water brings your attention inside, from the din outside." A wall of sapele, a type of Nigerian mahogany, hangs above the watercourse.
Mr. Burwell took special care in selecting materials. "The detail of the design is in the grain of the wood, or in the raw surface of the concrete, rather than moldings," he said. "It's the type of detail that you have to get close to and look at. That's the scale of detail I like."
Ms. Sciulli asked the architects to run the grain horizontally. It catches the light in a long, rhythmic wave.
Behind the wall is a bathroom in the style of a Japanese bathhouse: a large rectangular, concrete soaking tub sits beneath two acid-etched glass windows, which can be swung open for a view across the bedroom corridor to the open skyline of New York. At night, the bathroom wall lights the hall.
Mr. Burwell has recorded there, too, seated in the tub with a microphone: water music for "Blair Witch 2." The sounds will be transformed electronically into instruments.
At the end of the corridor is the master bedroom and library, which Ms. Chia created as a Chinese scholar's retreat. The fireplace's tall bluestone chimney, separating sleeping from study, might be an outdoor element. The architects themselves stacked flat stones for the mason, because they vary subtly in thickness and color. Ms. Sciulli designed a thin, knife-edge cut in the ceiling at the top of the chimney, tucking the lighting invisibly inside to create an abstraction of sky above.
"It's James Turrell's edge," she said, speaking of the light artist and his signature sky-room works. "The knife edge makes the ceiling look paper thin, so you perceive only a plane of light floating down. The chimney looks like it's disappearing into a cloud."
The sapele woodwork in the bedroom also incorporates much of the furniture: a bed, bookshelves and reading and writing tools like a counter that unfolds into a desk and a V-shape windowsill to cradle reference books.
As Ms. Sciulli and the architects reviewed the handsome work, improvised music materialized, starting in the courtyard and finding its way around the bathhouse and down the hall to the bedroom, like children chasing each other: brightly colored notes of regret, intrigue, deceit, relief and the expiring reprise of fate, like scenes from the movies.
Mr. Burwell sat playing his piano -- a scarred and blistered Steinway, which he rescued after a fire and which he had repegged and restrung, but refused to have reveneered. It looks like the ghost of music. "He does that," Ms. Sciulli said, listening. "Just play. We got into a horrible fight once. We broke up. And he sent me a tape -- no words. He just sent me music. It was the most sad music."
She laughed. "It was a dirty trick," she said. "He writes film scores. He knows how to tweak those heartstrings."
